Site Navigation |
| G.M. Duggan's Resume |
| G.M. Duggan's Biography |
| Drafting and Design |
| About the Plans |
| Architectural Glossary |
| CURRENT PROJECTS |
| Santana Residence |
| Deleon Residence |
| CONTACT INFO |
| gmduggan@yahoo.com |
| cll 321-866-0127 |
| PAYMENT METHODS |
| ZELLE |
| To either my cell phone or to my email |
|
|
| Or by regular check |
| contact me for details |
Geoffrey Duggan
Architectural Drafting & Design
Archive
Hello, I am Geoffrey Duggan, An independent architectural / residential designer. In the years of my career designing homes, I have amassed a small Archive of original designs.
I am offering these plans for sale in PDF format at the prices listed. as "Architectural Only". The Archive Plans are architectural only, no structural are included, and are intended to be fulfilled by an Engineer for the Codes in your area.
I am also offering these plans along with my services to bring them to current Code and to the conditions of your property at $1.00/sf.
I am currently accepting custom design projects in the Central and North Florida areas for $1.25 / square foot, and in South Florida for $3.00 / square foot.
Engineer's Review, Sign & Seal fee is charged seperately
All plans delivered as PDF file format via Email
********************************************************************************
| The Sherry | 1504 living and 2178 total sf 3 Bedroom, 2 Bath, 2 car Garage Open Great Room design |
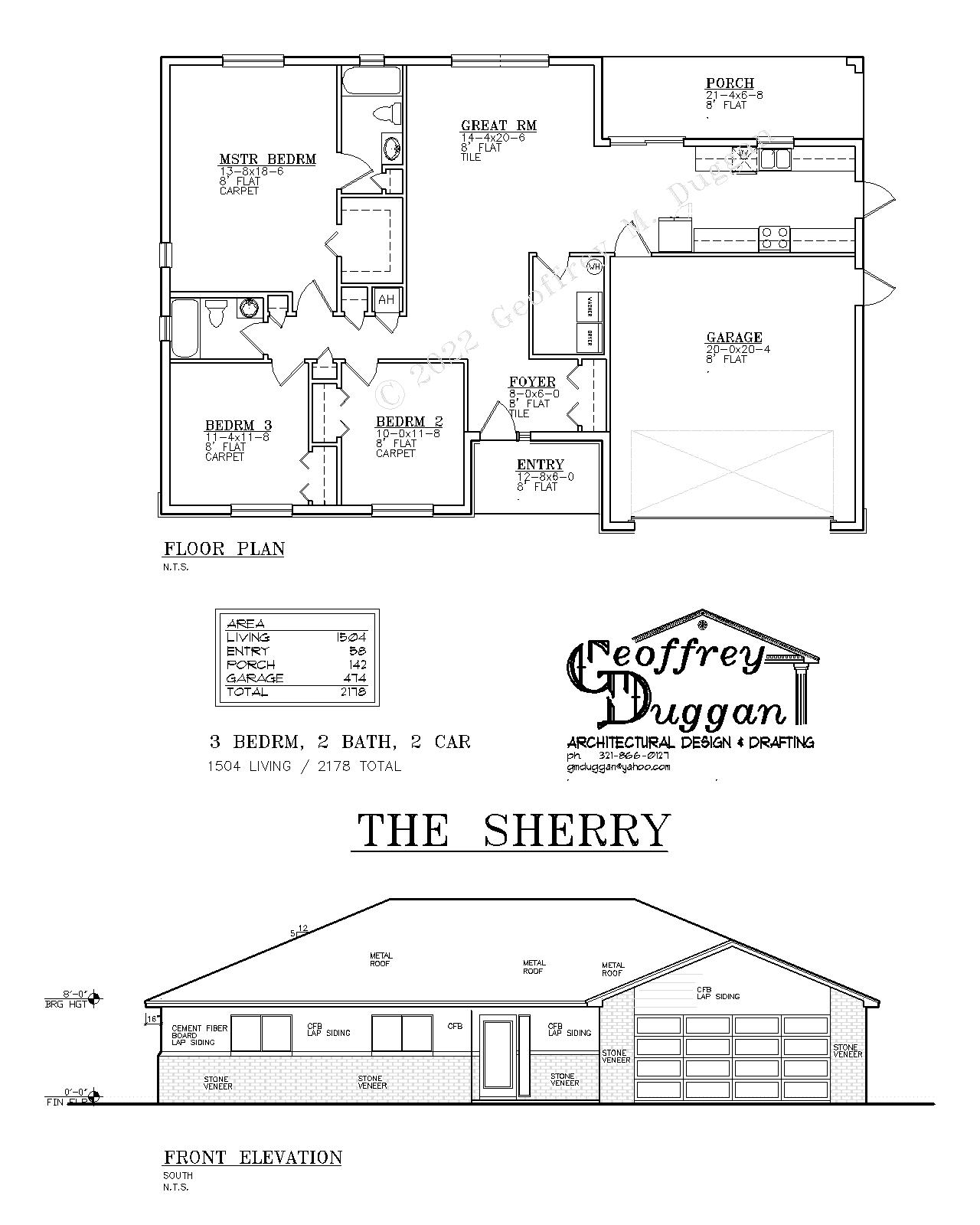 |
||
| ~~~~~~~~~~~~~ | ~~~~~ | ~~~~~~~~~~~~~~~~~~~~~~ | ~~~~~ | ~~~~~~~~~~~~~ |
| The Katherine | 1503 living / 2090 total SF 3 Bedroom, 2 Bath, 2 car Garage open Great Room design |
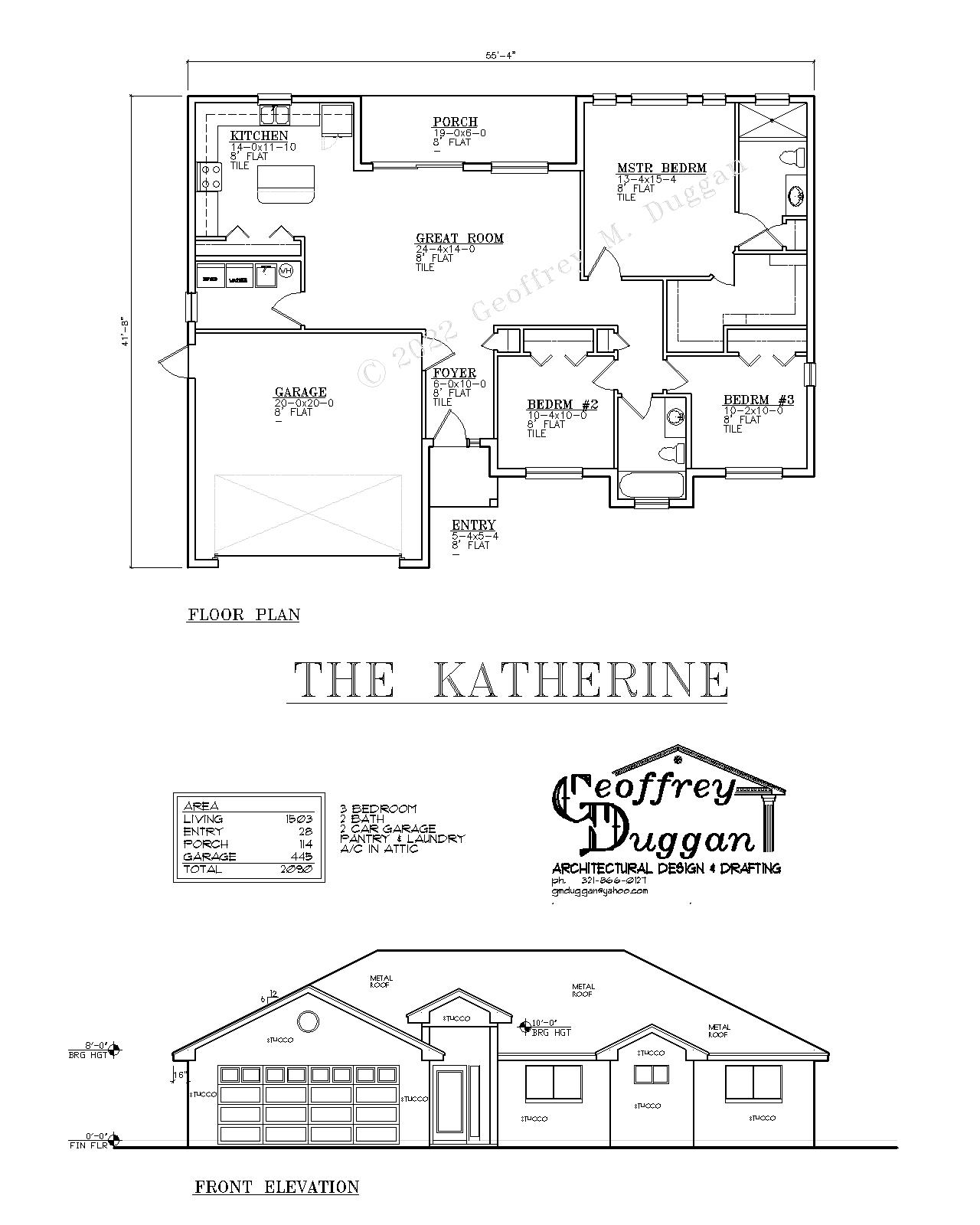 |
||
| ~~~~~~~~~~~~~ | ~~~~~ | ~~~~~~~~~~~~~~~~~~~~~~ | ~~~~~ | ~~~~~~~~~~~~~ |
| The Kristine | 2028 Living / 2865 Total SF 3 Bedroom, 2 Bath, 2 car Garage Open Plan of Living Room, Island Kitchen and Nook |
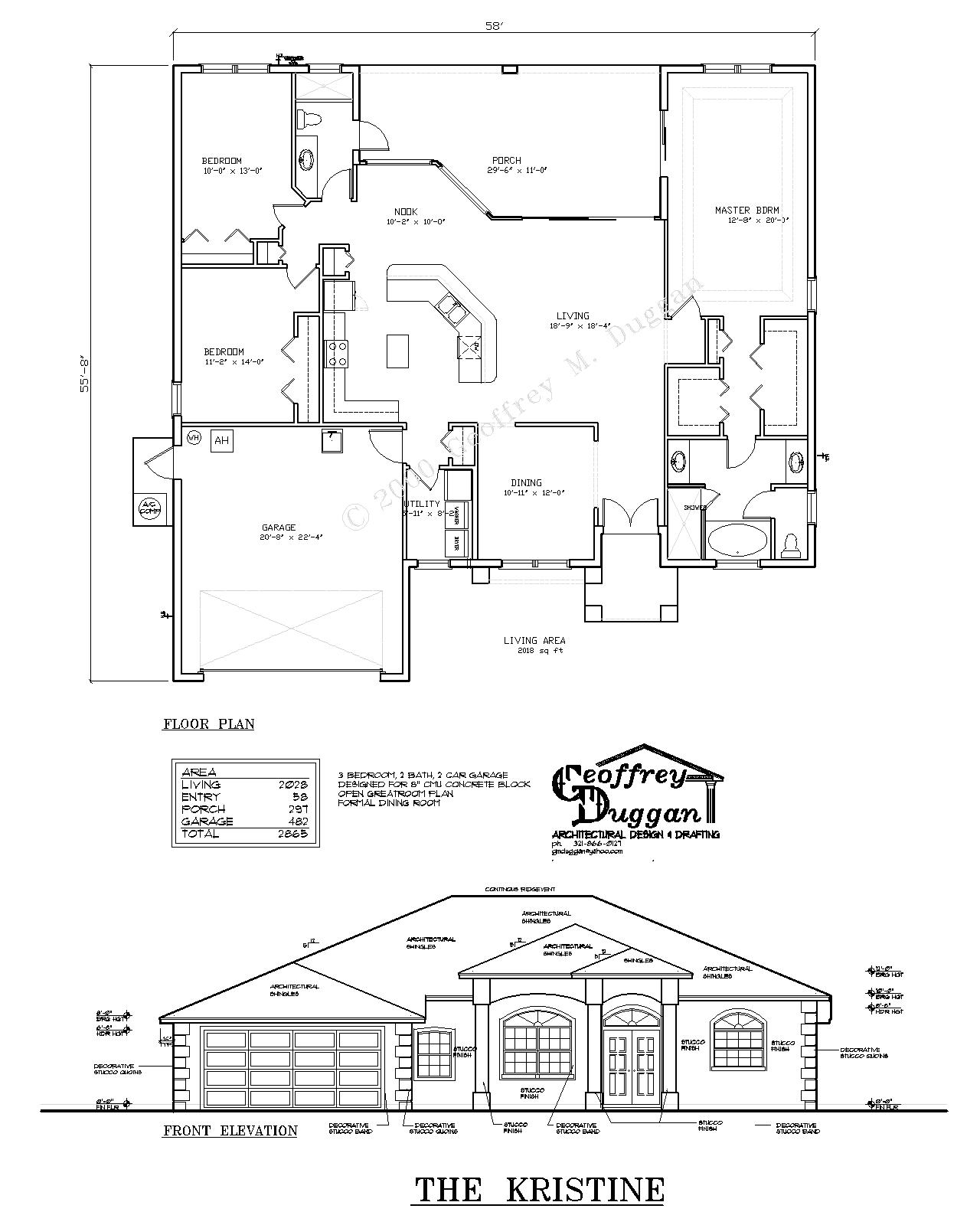 |
||
| ~~~~~~~~~~~~~ | ~~~~~ | ~~~~~~~~~~~~~~~~~~~~~~ | ~~~~~ | ~~~~~~~~~~~~~ |
| The Kristen | 2036 living / 2758 total sf open Great Room design, a spacious Kitchen, a Formal Dining Room, A Study, Trey Ceilings,Pool Bath |
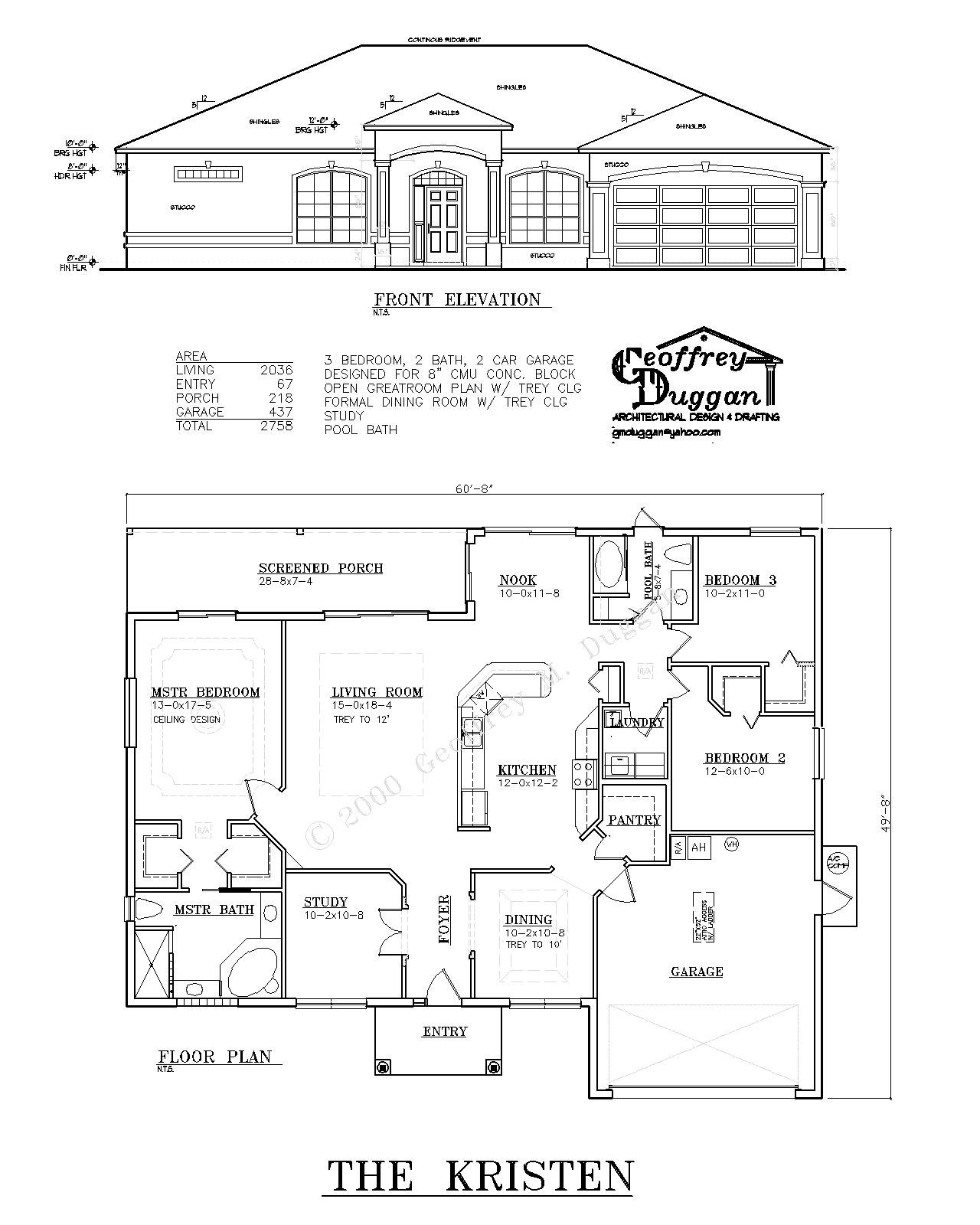 |
||
| ~~~~~~~~~~~~~ | ~~~~~ | ~~~~~~~~~~~~~~~~~~~~~~ | ~~~~~ | ~~~~~~~~~~~~~ | The Finch | 1263 living / 1982 total sf 3 Bedroom, 2 Bath, 2 car Garage, single story Open Great Room design, and a Country Kitchen |
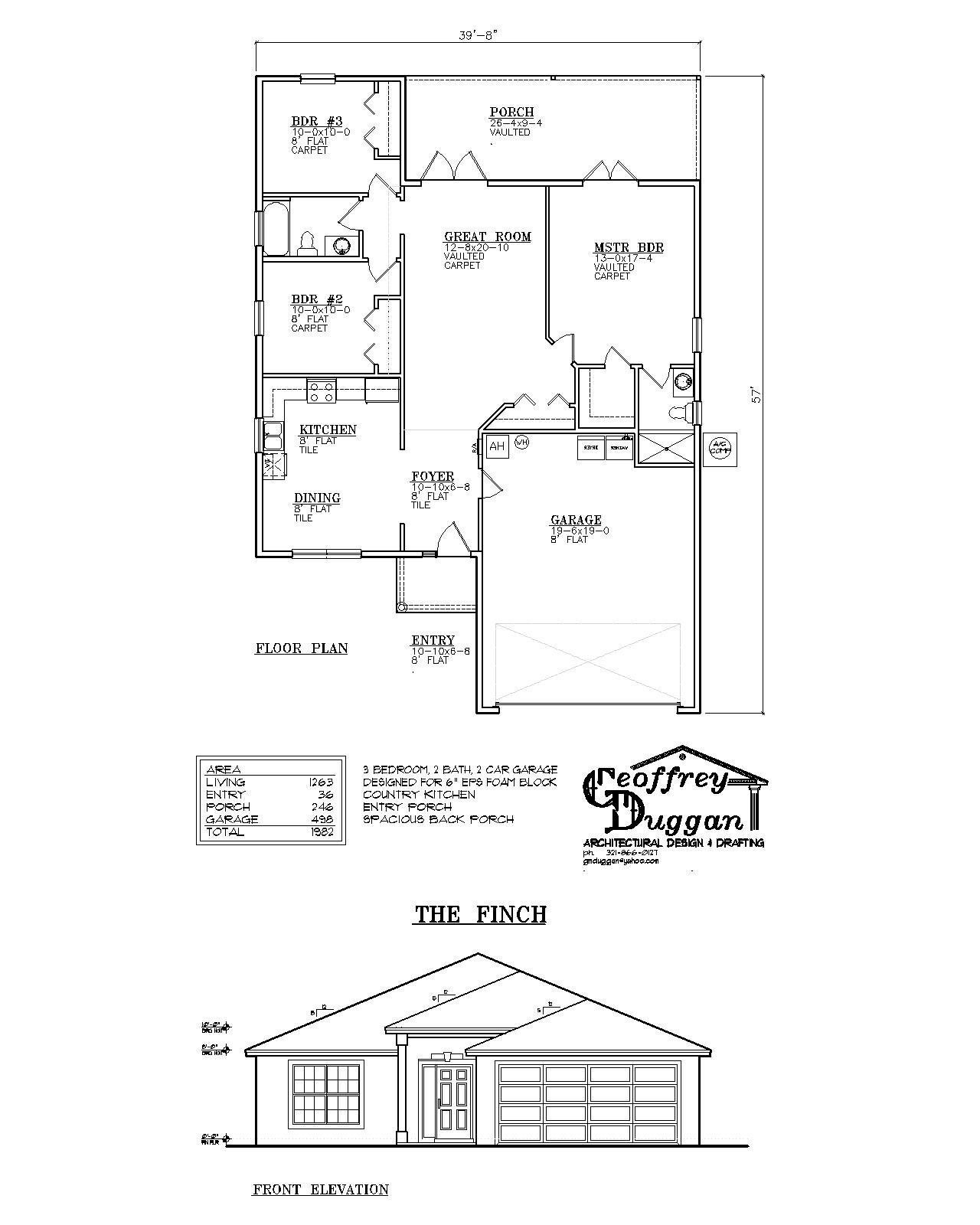 |
| ~~~~~~~~~~~~~ | ~~~~~ | ~~~~~~~~~~~~~~~~~~~~~~ | ~~~~~ | ~~~~~~~~~~~~~ | The Wren | 1380 living and 1963 total sf 3 Bedroom, 2 Bath, 2 car Garage, single story Open Great Room design |
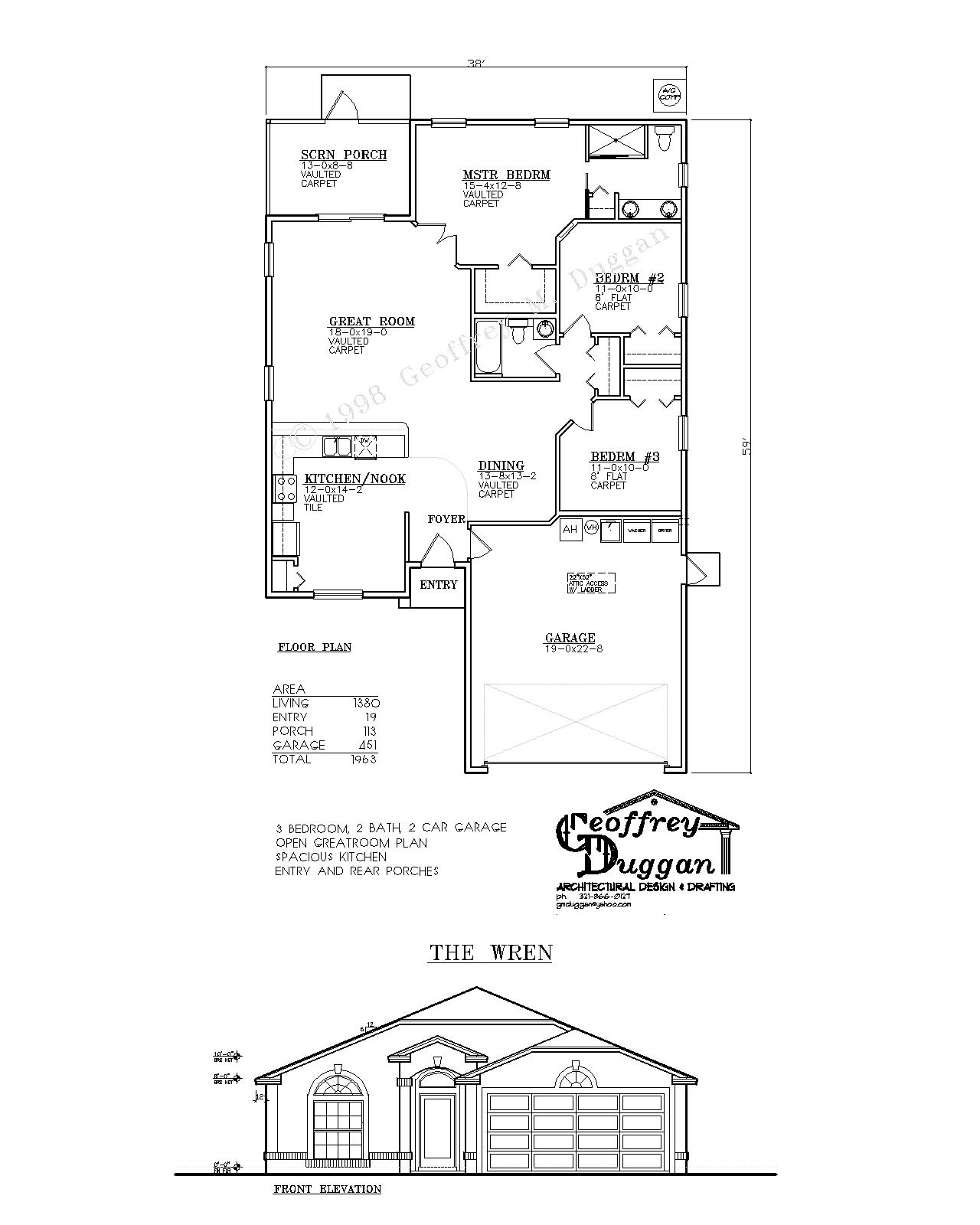 |
| ~~~~~~~~~~~~~ | ~~~~~ | ~~~~~~~~~~~~~~~~~~~~~~ | ~~~~~ | ~~~~~~~~~~~~~ |
| The Heron | 1608 living / 2047 total SF 3 Bedroom, 2 Bath, 2 car Garage single story Split plan of Great Room and Dining Room, Family room and Nook, and a Galley Kitchen |
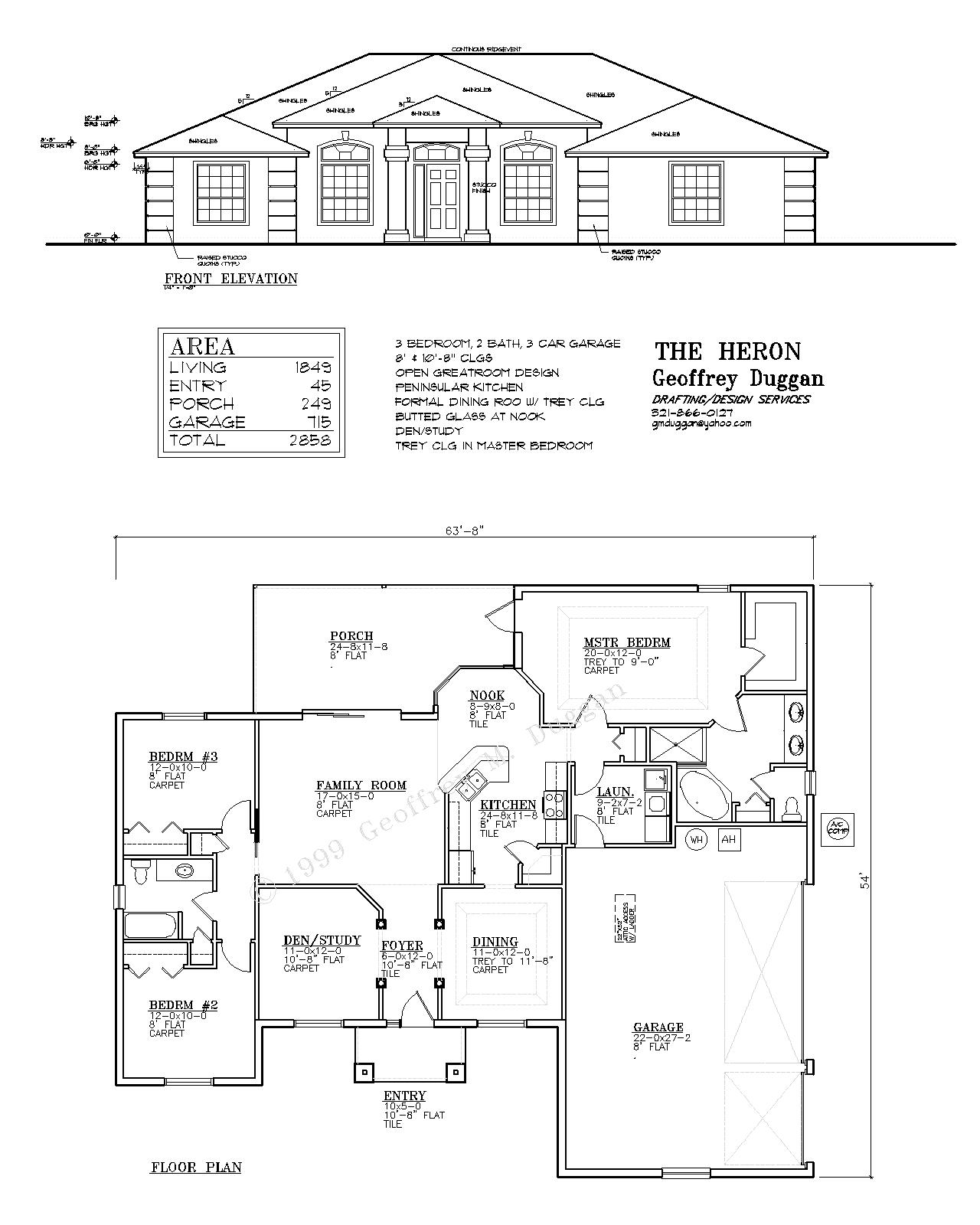 |
||
| ~~~~~~~~~~~~~ | ~~~~~ | ~~~~~~~~~~~~~~~~~~~~~~ | ~~~~~ | ~~~~~~~~~~~~~ |
| The Fernglade | 1849 living / 2858 total 3 Bedroom, 2 Bath, 2 car Garage single story Open Great Room design, a penisular Kitchen, a Formal Dining Room with a Trey Ceiling, and a Study |
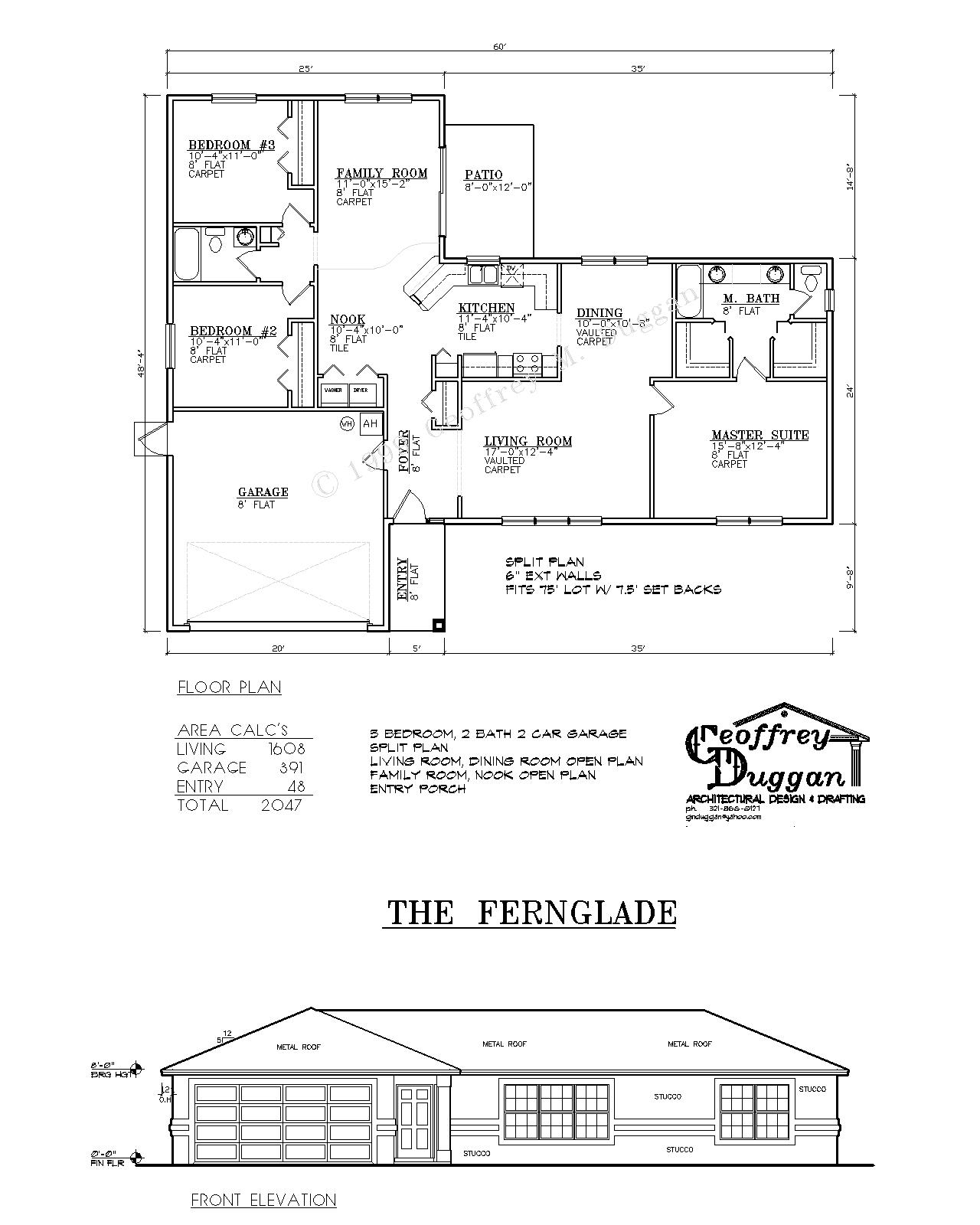 |
||
| ~~~~~~~~~~~~~ | ~~~~~ | ~~~~~~~~~~~~~~~~~~~~~~ | ~~~~~ | ~~~~~~~~~~~~~ |
| The Palmetto | 2156 living and 2783 total SF 3 Bedroom, 2 Bath, 2 car Garage single story open Great Room plan with a Galley Kitchen |
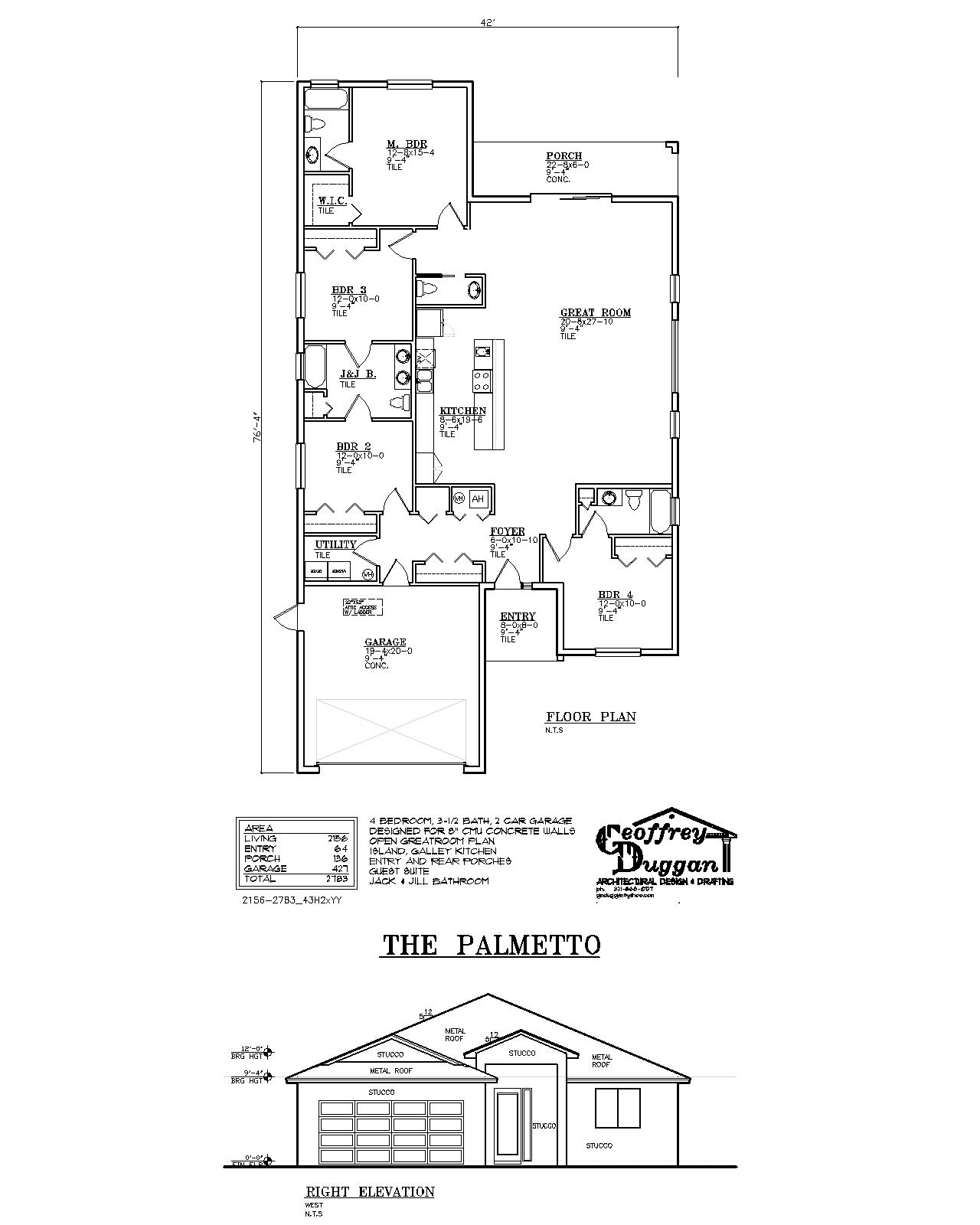 |
||
| ~~~~~~~~~~~~~ | ~~~~~ | ~~~~~~~~~~~~~~~~~~~~~~ | ~~~~~ | ~~~~~~~~~~~~~ |
| The Sycamore | 1744 living and 2580 total 3 Bedroom, 2 Bath, 2 car Garage Single story Open Great Room design, with a Fireplace and a Trey Ceiling,an Island Kitchen, a Study with a Trey Ceiling |
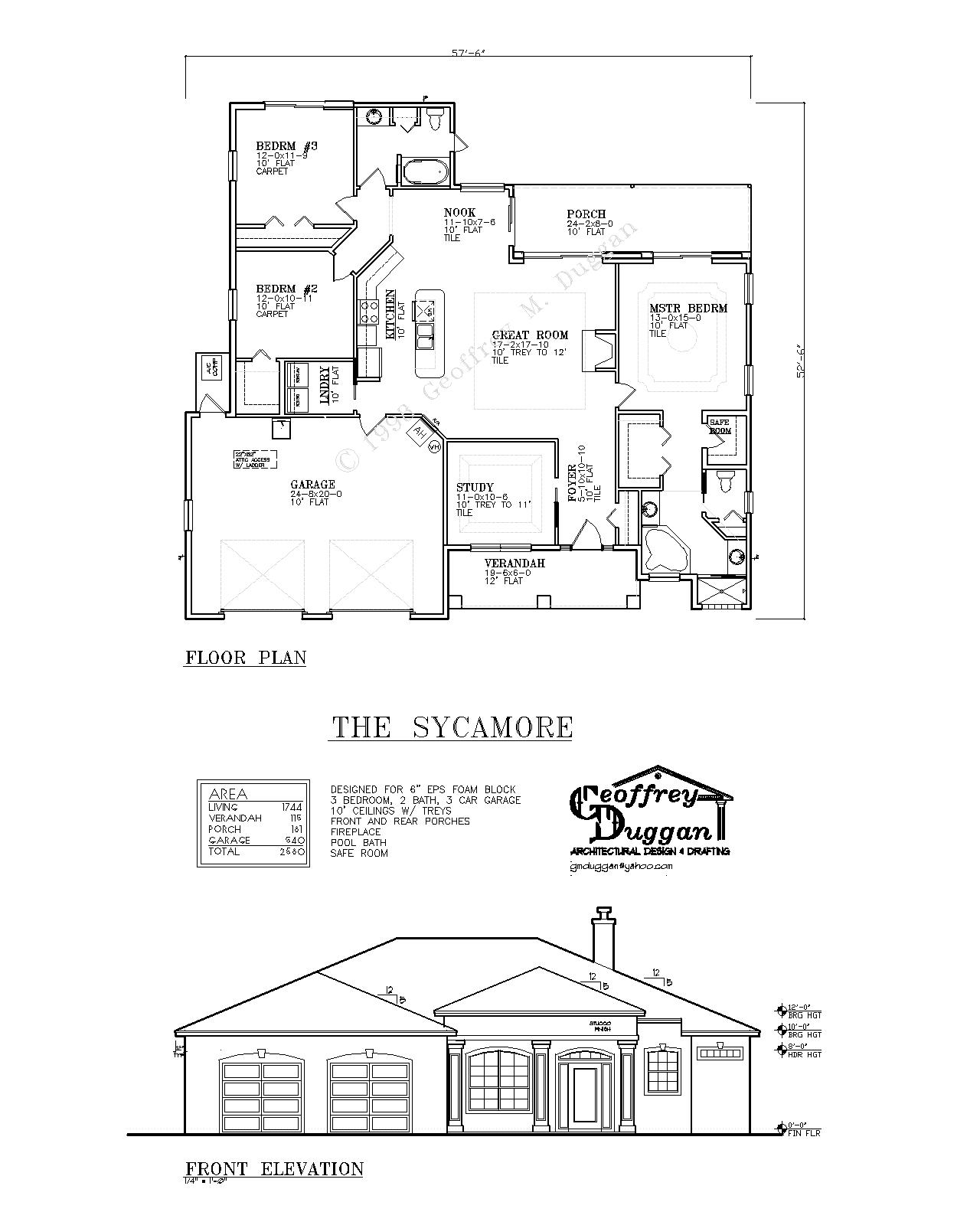 |
||
| ~~~~~~~~~~~~~ | ~~~~~ | ~~~~~~~~~~~~~~~~~~~~~~ | ~~~~~ | ~~~~~~~~~~~~~ | The Chestnut | 2101 living and 3357 total 3 Bedroom, 2 Bath, 3 car Garage single story Open Great Room plan, and a formal Dining Room |
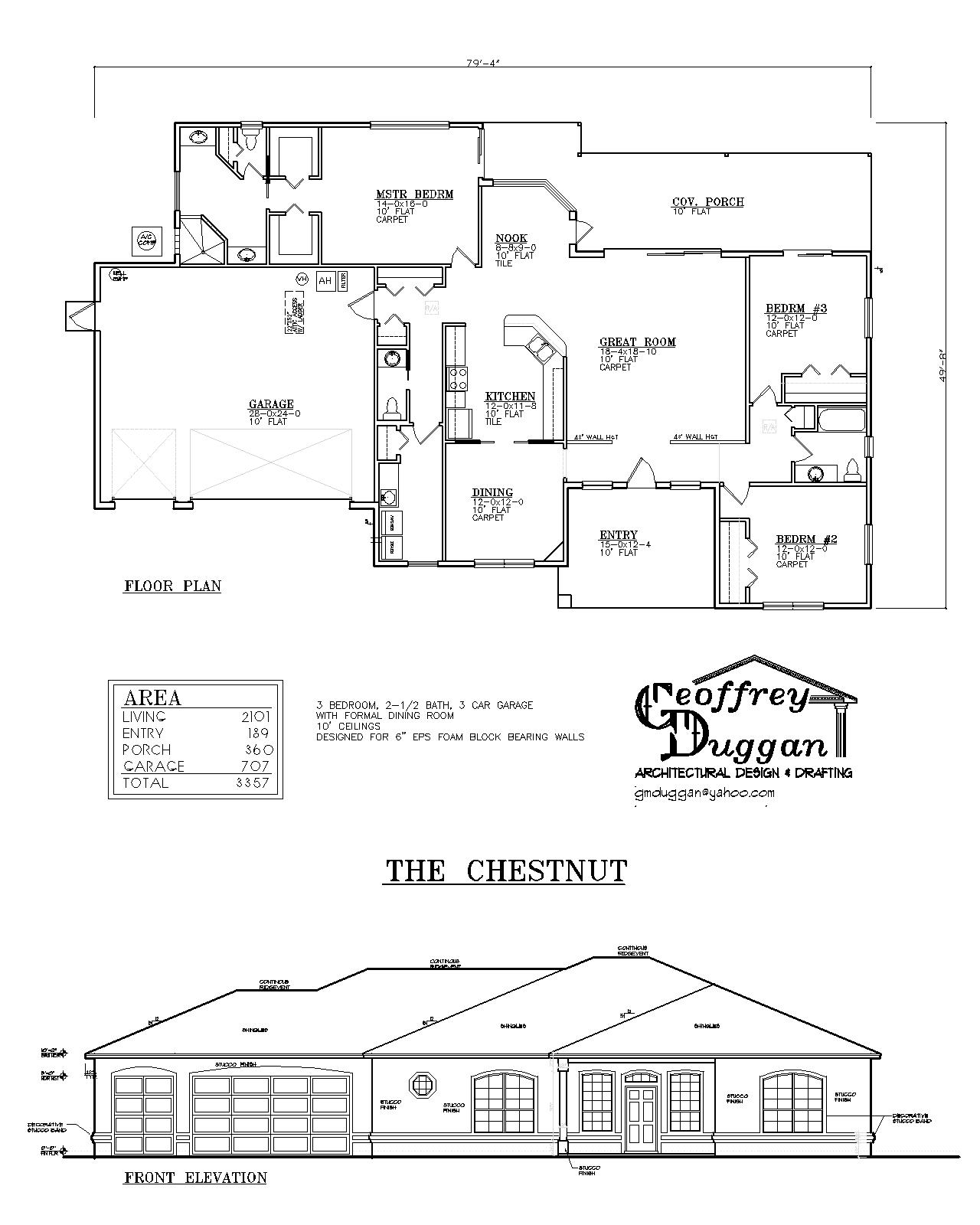 |
| ~~~~~~~~~~~~~ | ~~~~~ | ~~~~~~~~~~~~~~~~~~~~~~ | ~~~~~ | ~~~~~~~~~~~~~ | The Hickory | 2138 living / 2945 total SF 3 Bedroom, 2-1/2 Bath, 2 car Garage A split plan of Great Room and Dining Room, Family room and Nook and a Galley Kitchen |
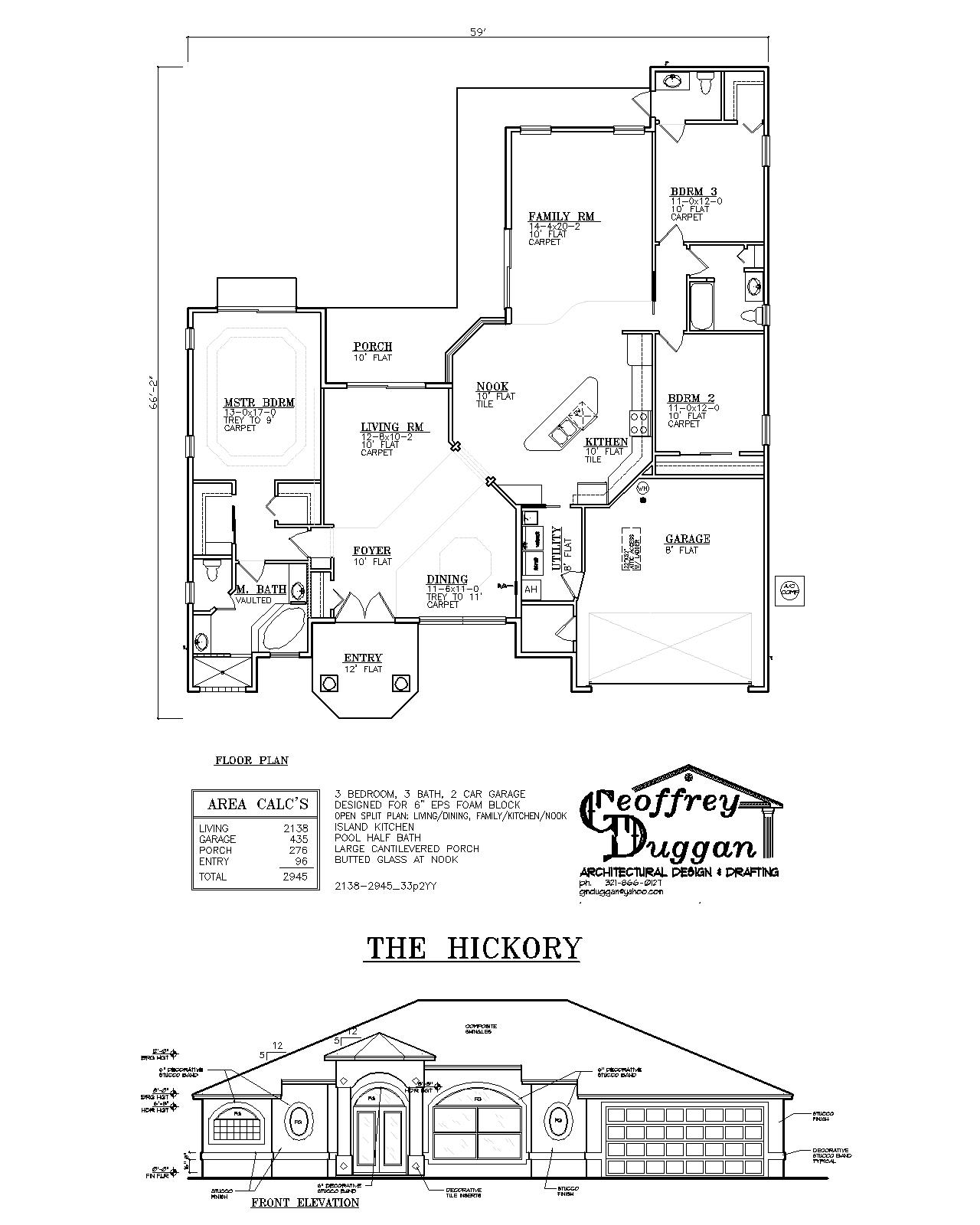 |
| ~~~~~~~~~~~~~ | ~~~~~ | ~~~~~~~~~~~~~~~~~~~~~~ | ~~~~~ | ~~~~~~~~~~~~~ |
| The Grand Oak | 3372 living / 4467 total SF 5 Bedroom, 3 Bath, 3 car Garage single story Split Plan of Living Room and Formal Dining Room; Family Room,Nook and an Island Kitchen |
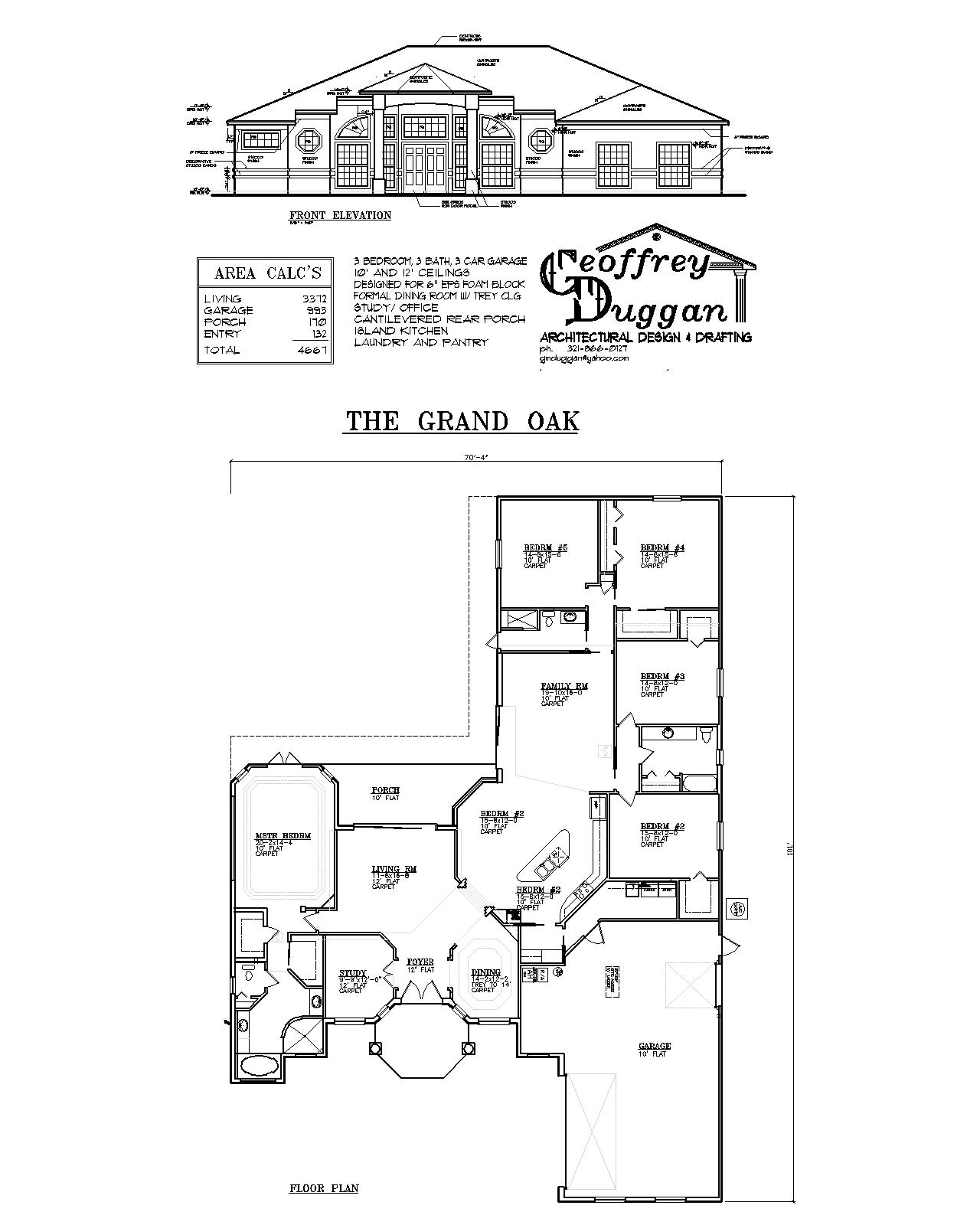 |
||
| ~~~~~~~~~~~~~ | ~~~~~ | ~~~~~~~~~~~~~~~~~~~~~~ | ~~~~~ | ~~~~~~~~~~~~~ | The Savannah | 2531 living / 4429 total SF 3 Bedroom, 2 Bath, 2 car Garage single story residence Split plan of Living Room with formal Dining and Study, Family room, Nook, Kitchen w/ Pantry, And a Laundry Room |
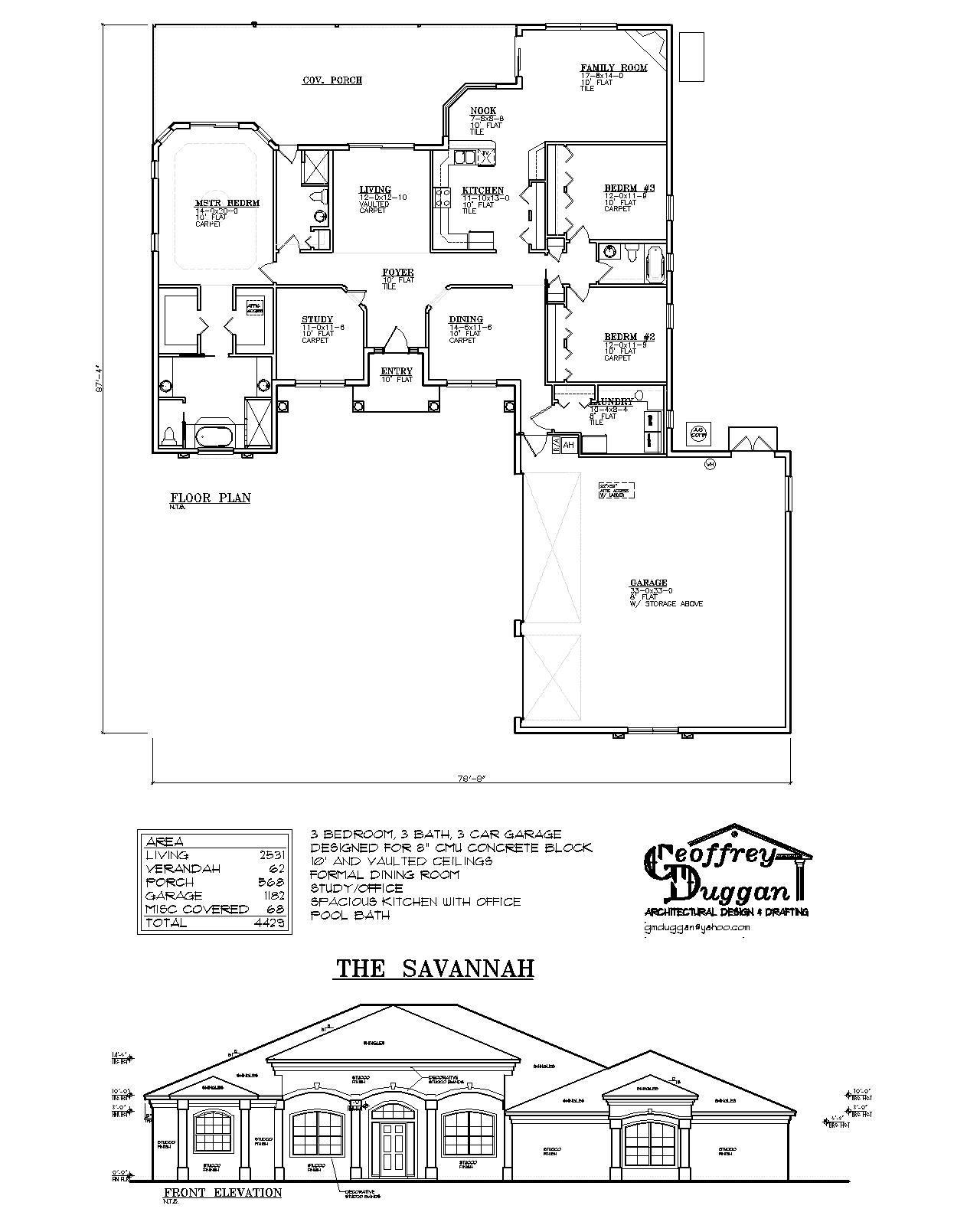 |
| ~~~~~~~~~~~~~ | ~~~~~ | ~~~~~~~~~~~~~~~~~~~~~~ | ~~~~~ | ~~~~~~~~~~~~~ |
| Le court | 1959 sf living and 2794 sf total 3 Bedroom, 2 Bath, 2 car Garage single story |
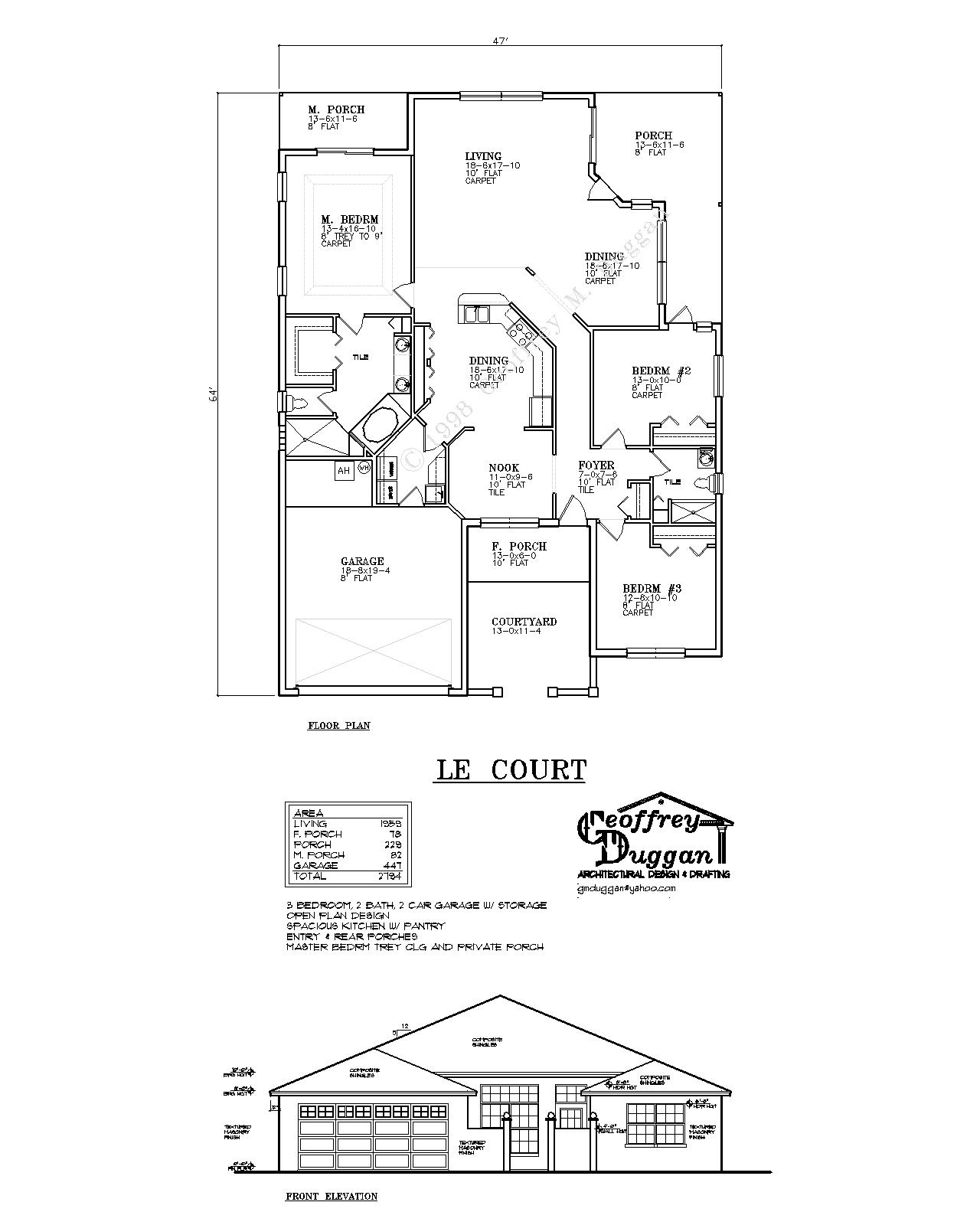 |
||
| The Sea Oat | 1959 sf living and 2794 sf total 3 Bedroom, 2 Bath, 2 car Garage single story |
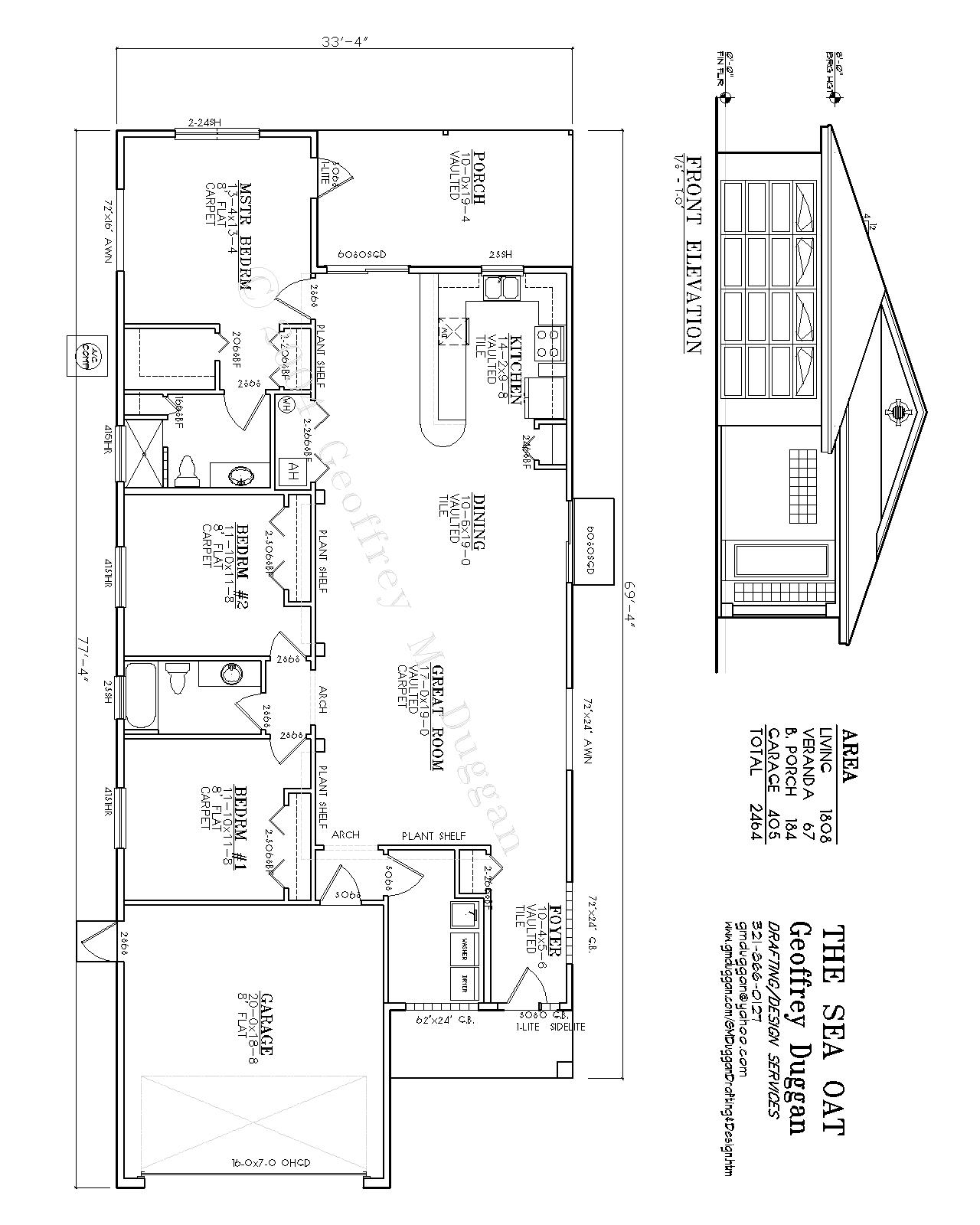 |