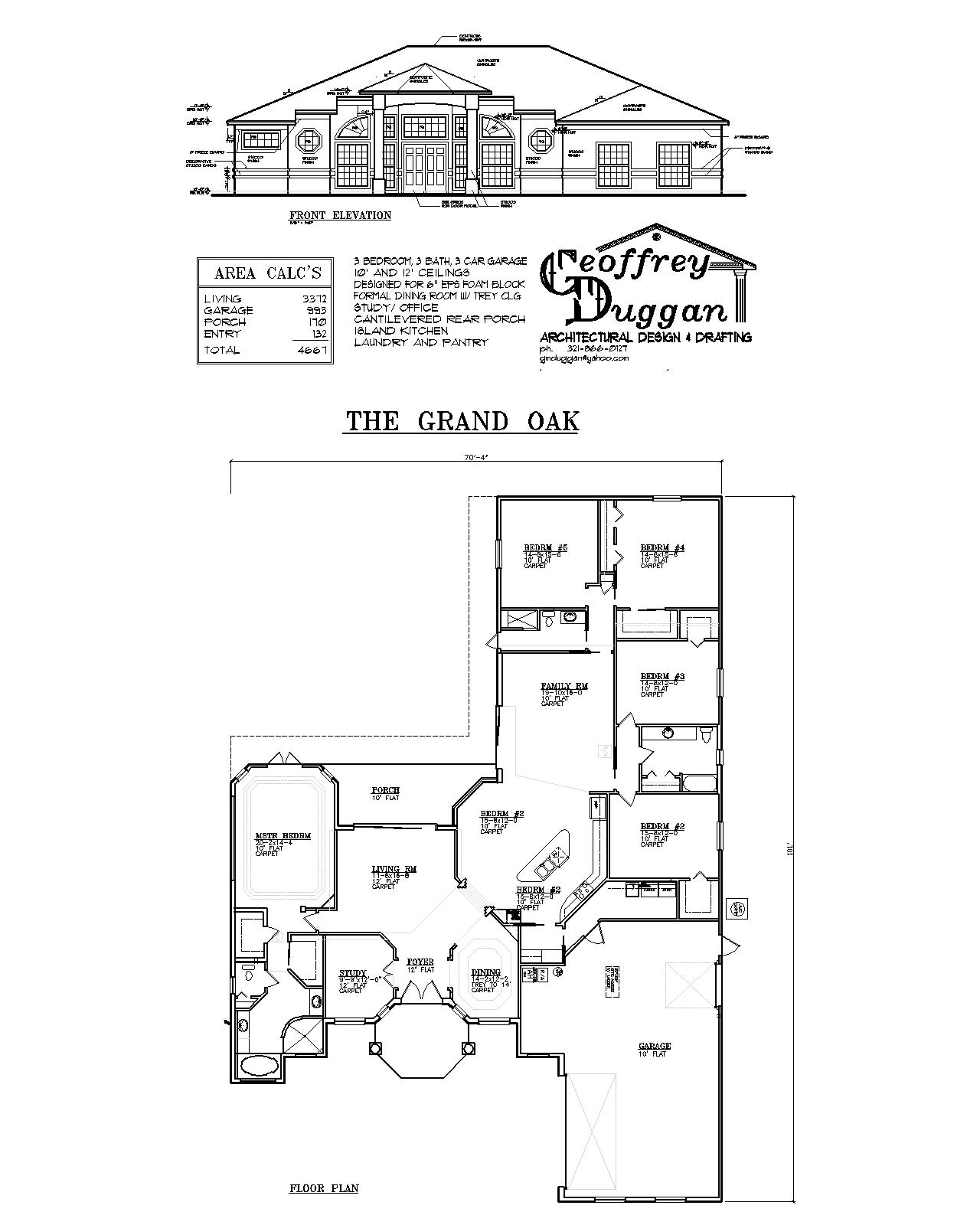Site Navigation |
| G.M. Duggan's Resume |
| G.M. Duggan's Biography |
| Drafting and Design |
| About the Plans |
| Architectural Glossary |
| CONTACT INFO |
| gmduggan@yahoo.com |
|
|
| PAYMENT METHODS |
| ZELLE |
| To either my cell phone or to my email |
|
|
| Or by regular check |
| contact me for details |
The Grand Oak |

|
| Larger Image |
| The The Grand Oak is a five Bedroom, three Bath, three car Garage single story residence with 3372 sf living and 4467 sf total, designed for the Central Florida market. The The Grand Oak features a Split Plan of Living Room and Formal Dining Room; Family Room,Nook and an Island Kitchen, an inviting Entry Porch, and a Spacious Rear Porch, with cantilevered roof for relaxing.
The Grand Oak is designed to be constructed of 6" EPS Foam Block walls and pre-engineered wood trusses. |
|
|
| You may purchase this plan, Architecturals only, for: | $1,012.00 |
|
|
|
| You may purchase this plan and my services to bring it to permit ready on your for your property for: | $4,467.00 |
| All plans delivered as PDF file format via Email | |
| Engineer's Review, Sign & Seal fee is charged seperately |