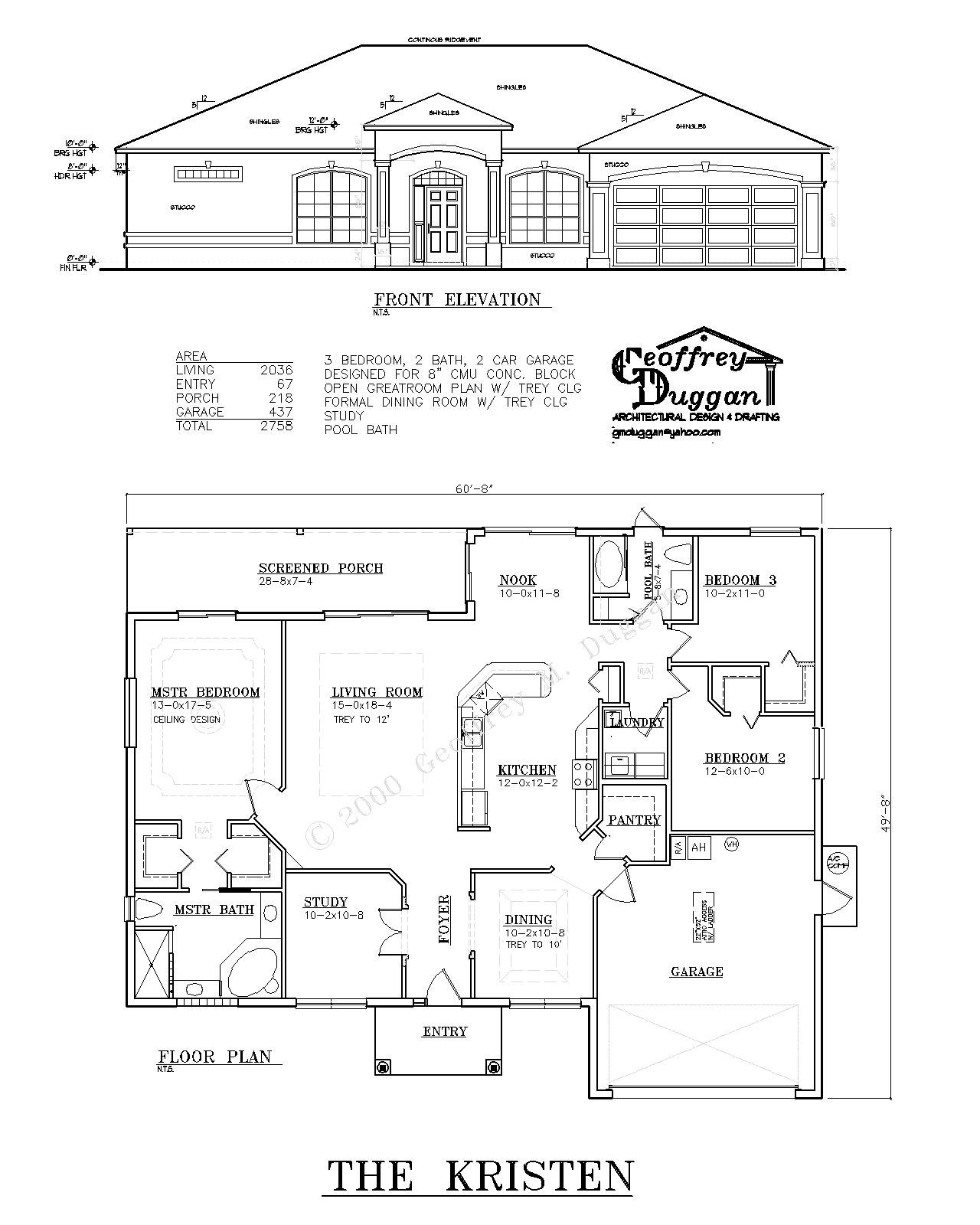Site Navigation |
| G.M. Duggan's Resume |
| G.M. Duggan's Biography |
| Drafting and Design |
| About the Plans |
| Architectural Glossary |
| CONTACT INFO |
| gmduggan@yahoo.com |
|
|
| PAYMENT METHODS |
| ZELLE |
| To either my cell phone or to my email |
|
|
| Or by regular check |
| contact me for details |
The Kristen |

|
| Larger Image |
| The Kristen is a three Bedroom, two Bath, two car Garage single story residence with 2036 sf living and 2758 sf total, designed for the Central Florida market. The Finch features an open Great Room design, a spacious Kitchen, a Formal Dining Room, A Study, Trey Ceilings, a Pool Bath, an inviting Entry Porch,and a spacious Rear Porch for relaxing.
The Kristen is designed to be constructed of 8" CMU Concrete block walls and pre-engineered wood trusses. |
|
|
| You may purchase this plan, Architecturals only, for: | $828.00 |
|
|
|
| You may purchase this plan and my services to bring it to permit ready on your for your property for: | $2758.00 |
| All plans delivered as PDF file format via Email | |
| Engineer's Review, Sign & Seal fee is charged seperately |