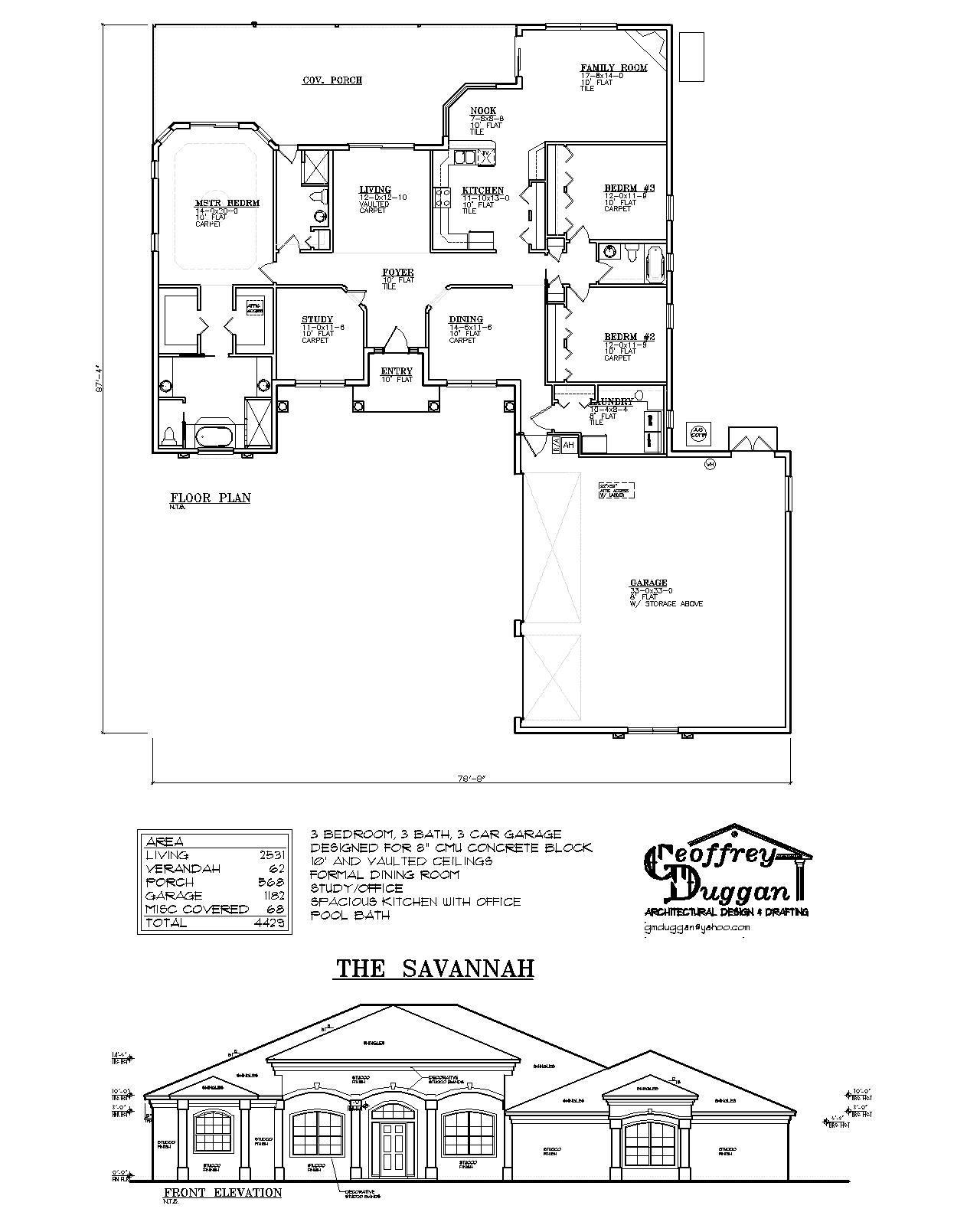Site Navigation |
| G.M. Duggan's Resume |
| G.M. Duggan's Biography |
| Drafting and Design |
| About the Plans |
| Architectural Glossary |
| CONTACT INFO |
| gmduggan@yahoo.com |
|
|
| PAYMENT METHODS |
| ZELLE |
| To either my cell phone or to my email |
|
|
| Or by regular check |
| contact me for details |
The Savannah |

|
| Larger Image |
| The Savannah is a three Bedroom, two Bath, two car Garage single story residence with 2531 sf living, 4429 sf total, designed for the Central Florida market. The The Savannah a split plan of Living Room, Family room,Nook, Kitchen w/ Pantry, Laundry Room, an inviting Entry Porch, and Back Porch.
The Savannah is designed to be constructed of 8" CMU Concrete Block walls and pre-engineered wood trusses. |
|
|
| You may purchase this plan, Architecturals only, for: | $1,330.00 |
|
|
|
| You may purchase this plan and my services to bring it to permit ready on your for your property for: | $4,429.00 |
| All plans delivered as PDF file format via Email | |
| Engineer's Review, Sign & Seal fee is charged seperately |